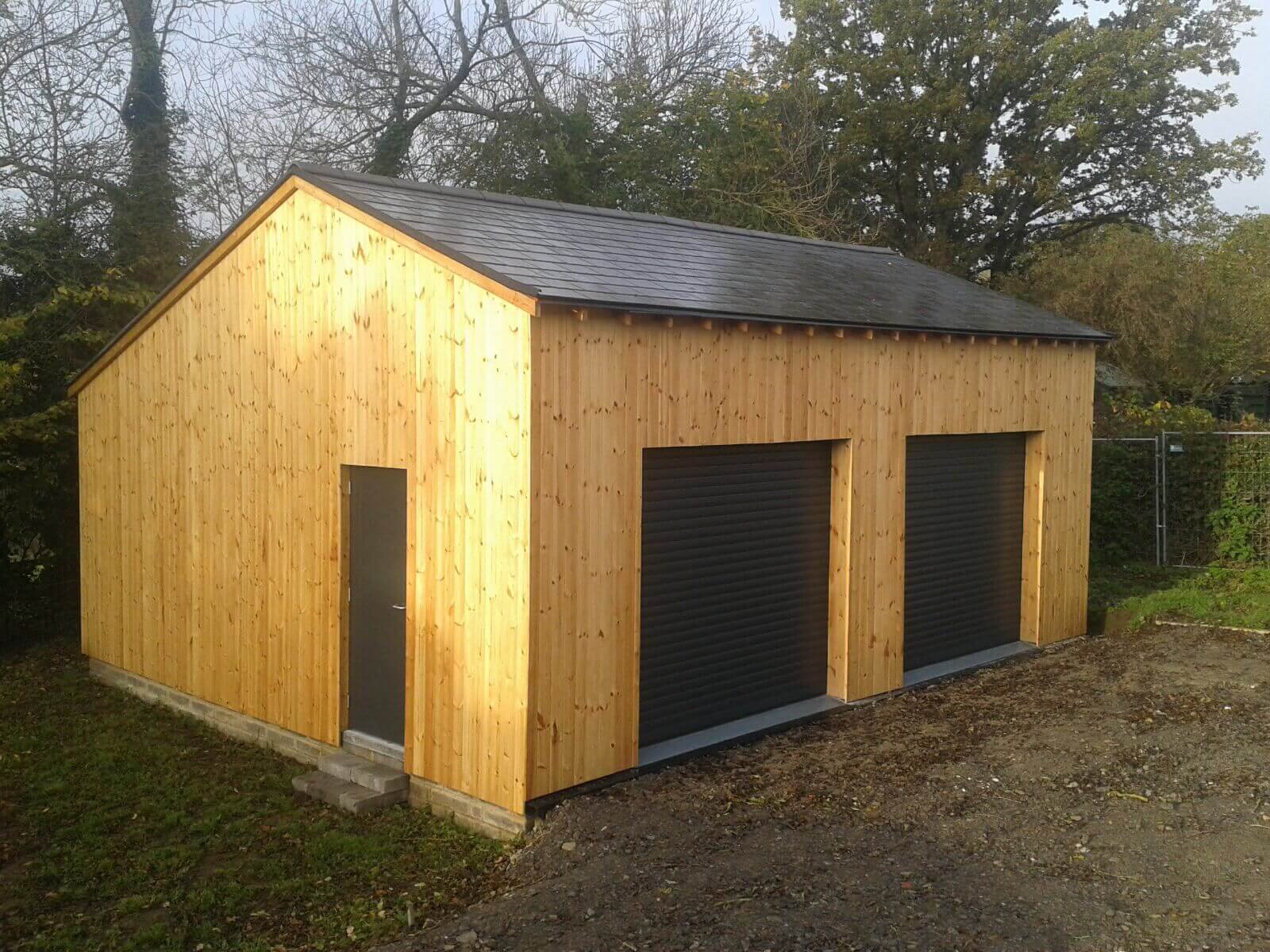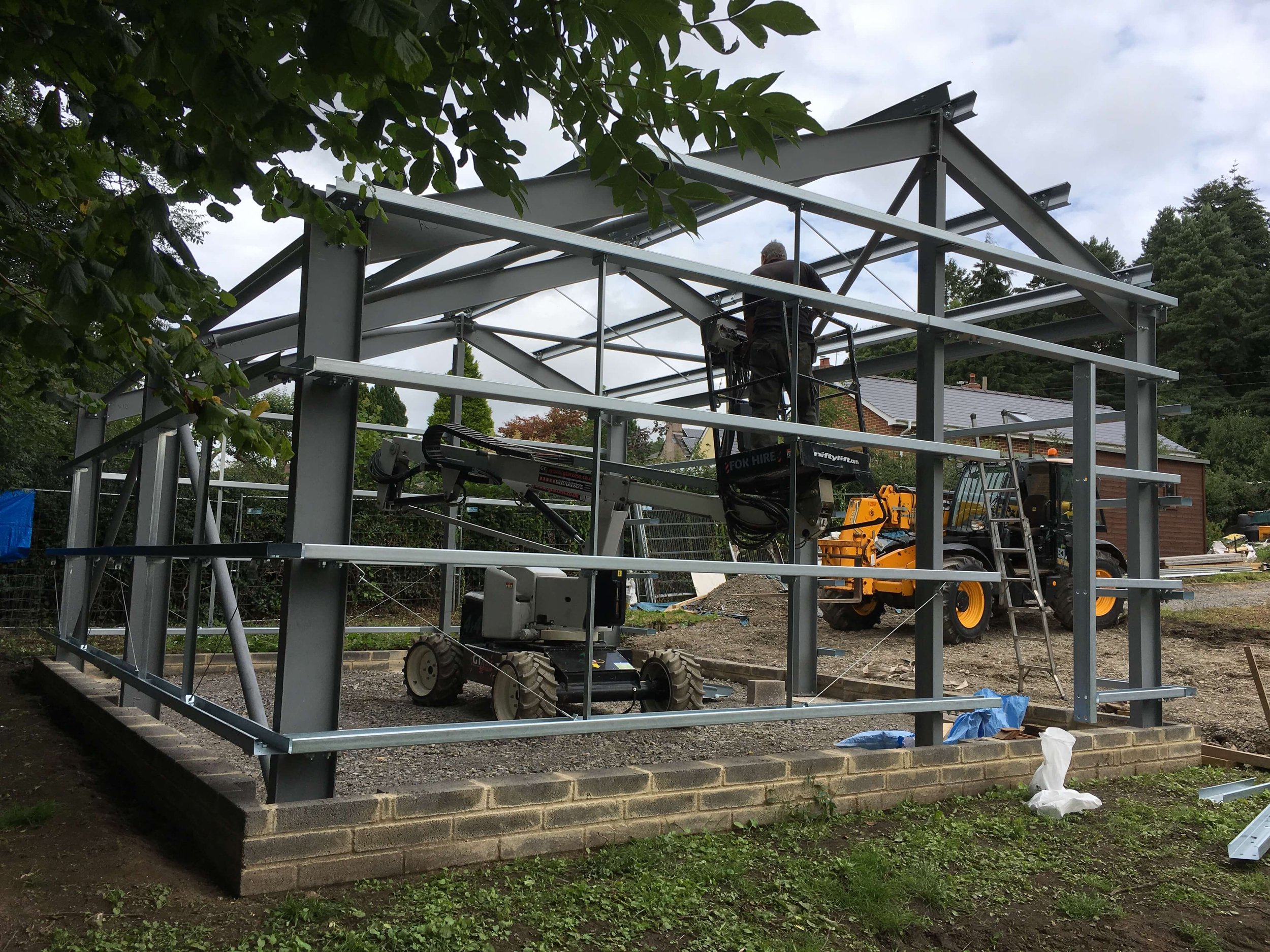Steel Framed Garage - Forest of Dean
We were asked to build a timber clad, double garage for a customer situated in a conservation area in the Forest of Dean. Our brief was to design a garage which didn’t have a negative visual impact on the surrounding area.
We used locally sourced timber and slate roof tiles which were supported by a substantial steel frame. The garage was finished off with a set of insulated garage doors. The overall dimensions of the building were 8m wide x 7m long x 3.2m eaves.
For more information on our building work contact us. Or get a quote for similar projects







