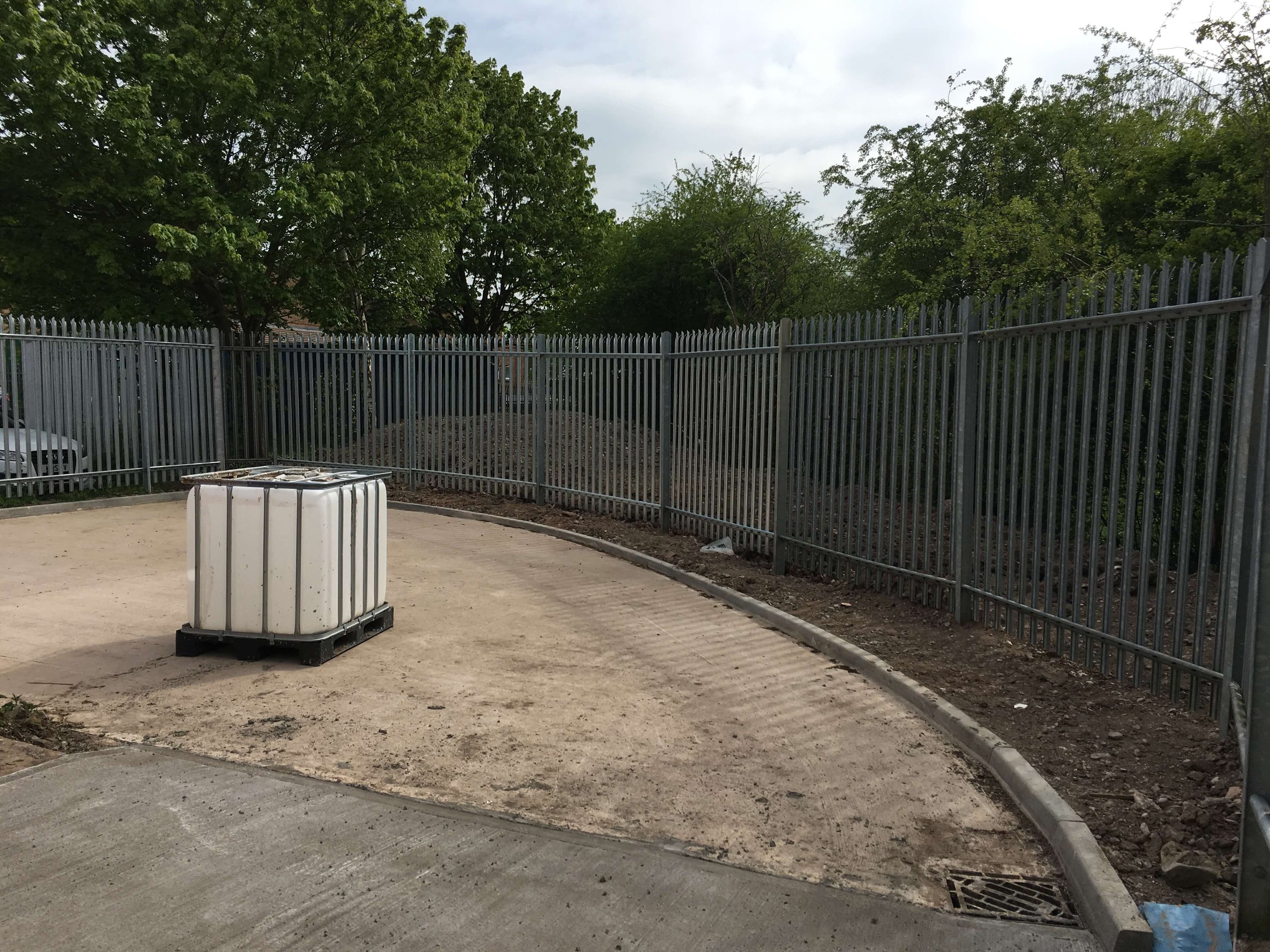Joinery Company - Hinckley
Our brief on this project was to create additional warehouse space for storing materials and a machine workshop. The insulated extension was built alongside the existing building and a corridor was created between the two for forklift access.
We provided a total building solution from civils to completion to include all services, external fenced concrete area for pallet storage, the overall dimensions of the building were 8m wide x 40m long x 2.8m eaves.
For more information on our building work contact us. Or get a quote for similar projects







